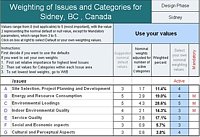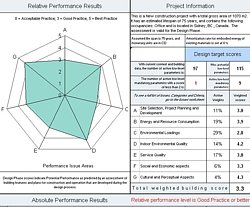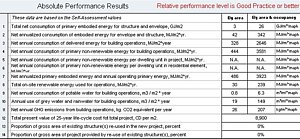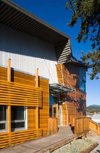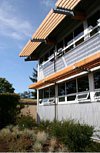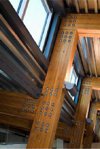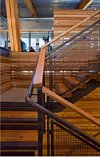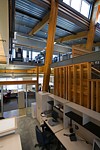Case
Study 2: Gulf Islands Operation Centre, Sidney,
B.C.
Type: Office
Location: Sidney,
B.C.
Client: Parks Canada, Public Works and Government
Services Canada .
Approximate
gross area: 1070m2
Number of floors above ground: 2
Population: 35
Year of completion: 2007
Nominator:
Architect: Larry
McFarland Architects Ltd.
Energy
analysis: EnerSys
Analytics Inc.
Mechanical
Engineer: Stantec Consulting Inc.
Contractor: Ledcor
Special Projects
Embodied
energy analysis: Morrison Hershfield Ltd.
General
Description
Located
on the waterfront in Sidney, BC, this three-storey building
serves as the headquarters for the Gulf Islands National
Park Reserve, established in 2003, and includes facilities
for marina operations, administrative staff, and an interpretive
centre.
Project Highlights
- First project in Canada to be awarded LEED Platinum.
- Heavy timber structure.
- Open atrium design allows for extensive natural lighting and ventilation.
The project utilizes only off-the-shelf
products, proven technology and local design and construction
resources, resulting in a building that interacts intimately
with the site upon which it is built.
While demonstrating
how it is possible to drastically reduce the consumption
of energy and water, it provides an exceptional indoor
environment and was constructed using a significant
amount of local and recycled materials. The sustainable
systems are fully integrated with the architectural expression
of the building.
|
The
SBTool results (from
0 to 5)
|
|
|
Click
to enlarge
|
|
|
Weighting
|
Results
- 3.3
|
|
Absolute
Performance Results
|
|
Minimize impact of project construction
- Preserve neighborhood character
- Protect and enhance existing ecosystems
MAIN SUSTAINABILITY FEATURES
Sustainable Design Principles
- Respect for
the site for
the site:
- Minimize impact of project construction
- Preserve neighborhood character
- Protect and enhance existing ecosystems
- Use of Site Systems:
- Incorporate the natural
operating systems occurring at the site:
- Water
- Light
- Air
- Heat
- Incorporate the natural
operating systems occurring at the site:
- Architectural Integrations:
- Integrate sustainable components into the architectural expression of the building.
Sustainable Site Design Strategies
- Utilize heat from the ocean
- Protect existing native trees, remove invasion species
- Remove contaminated soils
- Take advantage of sea & land breezes
- Use sun for day lighting& to generate electricity
- Preserve existing character house and protect existing ornamental garden
- Protect marine environment
- Harvest rainwater for non-potable applications
Energy Efficiency Strategies
- Ocean based geothermal system coupled with in-floor radiant heating
- Exhaust air heat recovery
- Photovoltaic system provides 20% of the building’s energy requirements
- The exterior wall assembly has been engineered to optimize thermal performance and durability
- Lighting density is 9.3 w/m2
- Exterior sunshades control direct solar radiation
- Open atrium promotes natural ventilation
- Ventilation system consists of 100% outside air system with high induction diffusers
- Occupancy demand ventilation control including carbon dioxide sensors
Building Envelope Design
- Each façade designed in response to its orientation: sunshades provided on the South and East facades for passive shading.Continuous glazing on the North façade takes advantage of the expansive views
- Exterior sunshades limit amount of direct sun into the building and help prevent heat gain in summer
- The exterior wall assembly engineered to minimize air leakage and heat losses
- Materials selected to resist the marine environment
- Assemblies designed to be easily maintained and replaced
Interior Environmental Quality
- Design of building encourages natural ventilation
- Daylight is the primary means of illumination during daytime hours
- Building designed to place all work spaces adjacent to opening windows
- Workstations & offices furnished with lighting, temperature and air controls
- Minimal finishes and materials used in the interior of the building
- Finishes, materials and furniture selected on basis of low VOC emission levels
- Green housekeeping products and procedures implemented
- Ventilation system supply air delivers 100% outdoor air
Environmental Rating
- 75.5% Energy Reduction over MNECB Reference Building (> 12 LEED points)
- Green House Gas Reduction = 32.3 tonnes/year
- 60% Potable Water Reduction
- 98% Reduction of potable water use for sanitary waste conveyance
- Renewable Energy photovoltaic panels provide 20% of the building’s energy requirements
- The building has been designed to be suitable for current climate conditions with no mechanical cooling implemented at present
- The ocean loop/heat pump system has been designed to be capable of providing cooling to the radiant floor system if necessary
- Project incorporates
only off-the shelf products, proven
technology and local design& construction
resources. No emerging
or prototypical technologies
used.
More
information about the building on websites of:
Architects Larry McFarland Architects Ltd
Canadian Architect
