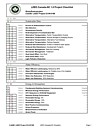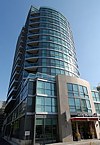Case
Study 3: Minto Roehampton, Toronto, Ontario
Type: Residential
Location: Toronto,
Ontario
Approximate
gross area: 9,666
m2
Number of floors above ground: 14
Occupancy: Spring
2007
Design population: 200
Annual
Greenhouse Reductions: 582 tonnes
Architect: MintoUrban
Communities Inc.
Energy
analysis: Minto
Energy Management
Contact: Lyle
Scott, Manager, Minto Energy Management
Members of assessment teams:
Doug
Webber, Halsall Associates;
Woytek Kujawski, CMHC; Jamie
Meil, Athena SMI; Jiri
Skopek, EDC Canada;
General
Description
MintoRoehampton is a 16 storey apartment located in the heart of midtown Toronto within walking distance of countless restaurants, retail outlets, and public transportation routes. Bicycle parking has been provided for more than half of the occupants and a hybrid car sharing program will make it easy for residents to reduce their personal carbon footprint.
Envelope
construction:
- fenestration-to-wall ratio: 66%
- opaque wall RSI value (m2 * C/W):
15.80
- window U-value (W/m2*C)/ 2.78
- window SHGC: 0.47
|
The
SBTool results (from
0 to 5)
|
|
|
Click
to enlarge
|
|
|
Weighting
|
Results
- 3.2
|
|
Absolute
Performance Results
|
|
|
.Athena
Environmental Impact Estimator -EIE- selected
results
|
|
|
Green
Globes Assessment - 73%
|
LEED™ Assessment
- Gold
|
- Sustainable
Site
• Urban Redevelopment:
Optimizing existing infrastructure.
• Alternative Transportation:
Within close proximity to the subway, covered storage for bicycles and walking distance to shopping and amenities. Car share program.
• Rainwater Collection:
This harvesting system meets the building irrigation needs naturally with rainwater instead of with drinking water.
• Heat Island Effect:
Reduces thermal gradient differences between developed and undeveloped areas by locating 100% of parking underground.
- Energy and Atmosphere
• Significant Energy Savings:
Designed to be 40% more energy efficient compared to Model National Energy Code for Buildings exceeding the 25% required by CBIP (Commercial Building Incentive Program).
• Measurement and Verification:
Sophisticated building automation system will continually monitor building mechanical systems and utility bill analysis ensuring ongoing accountability and optimization.
• Green Energy:
Minto has committed to green power equal to 100% of common element electricity for two years and 100% of suite electricity for one year.
• Motion Control Lighting:
Installed in common areas including parking garage and stairwells ensure the lights are off when not in use.
• Solar Energy:
Renewable passive solar energy uses daylight to preheat corridor air.
- Occupant Empowerment
• Energy:
Simple and convenient ‘all-off’ in-suite lighting control in each suite. One flick of a switch turns off all fixed lighting and exhaust fans.
• Smart Metering:
These sub meters measure hour-by-hour individual usage so that you pay only for what you use, putting the savings into the resident’s pocket.
•Appliances:
Front loading washing machines and Energy Star appliances help reduce energy consumption and costs for residents.
• Compact Flouresent Lighting:
CFL’s have been installed where applicable, in the suites, reducing energy comsumption.
• Water Conservation:
Each suite will be individually metered for hot and cold-water use, putting water management in the hands of the user. Past developments have demonstrated this initiative reduces water consumption by over 50% in comparison to a typical multi-residential building.
• Dual Flush Toilets:
Equipping each suite with dual flush toilets will lead to an additional 32% reduction in water conservation.
• Collection of Recyclables:
Minto is continually looking for ways to encourage residents to recycle. Minto Roehampton will be equipped with a multi stream garbage disposal system that allows for easy recycling on every floor and will accommodate future organic recycling.
- Materials and
Resources
• Regionally Produced and Recyclable Materials:
Minto Roehampton will incorporate regionally manufactured materials.
• Low Emitting Materials:
Environmentally friendly underlays, laminate and ceramic flooring and low toxicity paints significantly reduced volatile organic compounds.
• Construction Waste Management:
Minto has implemented a rigourous construction waste management program that will separate metals and cardboard and result in over 75% of waste being diverted from landfill.
- Indoor
Environmental Quality
• System Controllability:
Each suite features a fully user networked adjustable air flow and temperature control that features fully automatic motion sensor control with manual override for maximum savings and verifable comfort.
• Daylight and Views:
Generous use of low-e thermal glass with operable windows maximizes
natural illumination and ventilation while taking advantage of the magnificent outward views.
• Healthy Living:
MintoInspired HRV fan coil installed in every suite to recover exhaust heat and directly deliver fresh filtered air. The design uniquely allows the fresh air to be circulated throughout the suite, reducing dust and particulates.
More information about Minto Roehampton project:
http://www.minto.com/minto/press_releases/roehampton.asp
http://www.minto.com/minto/press_releases/2007-livability-award.asp














